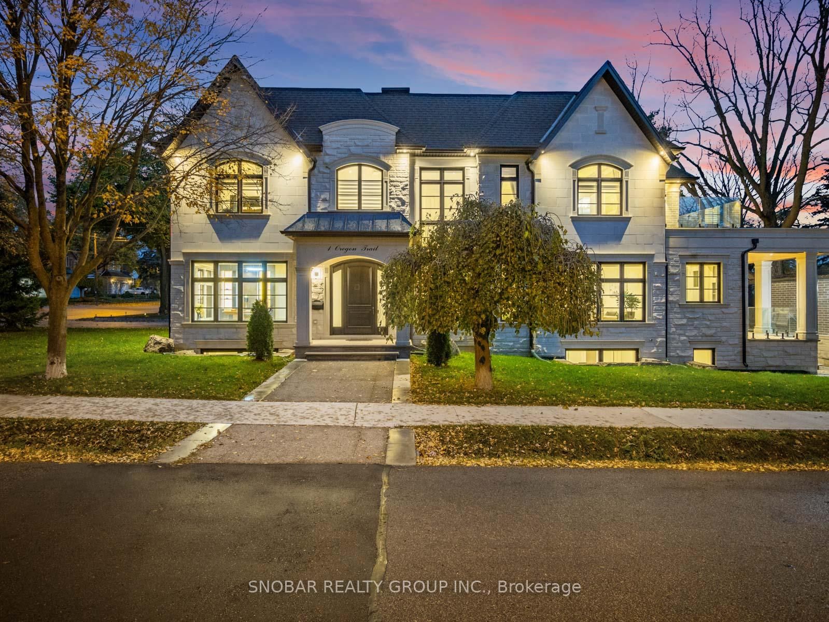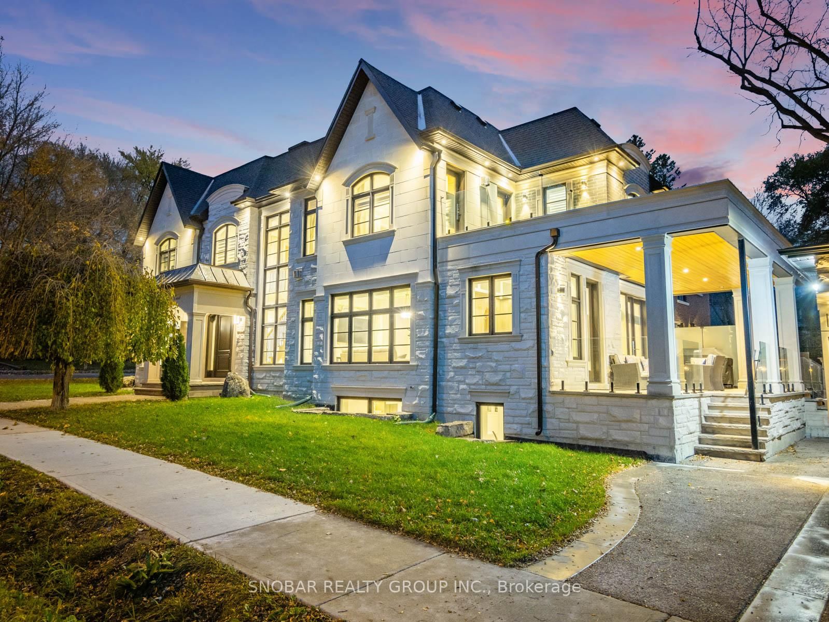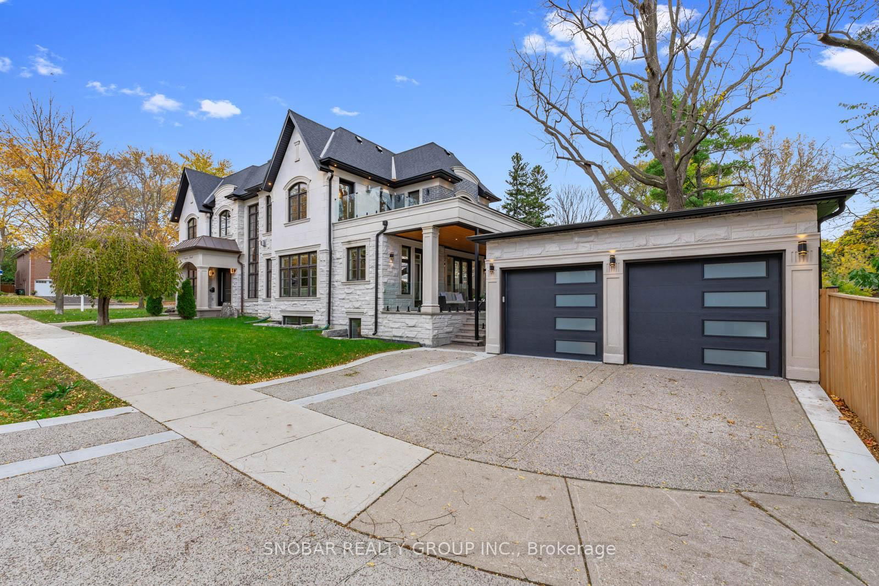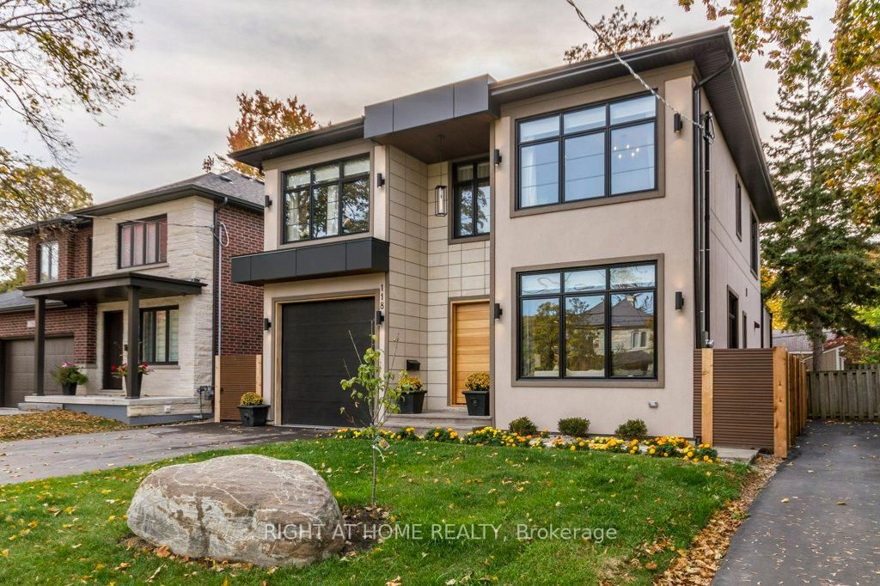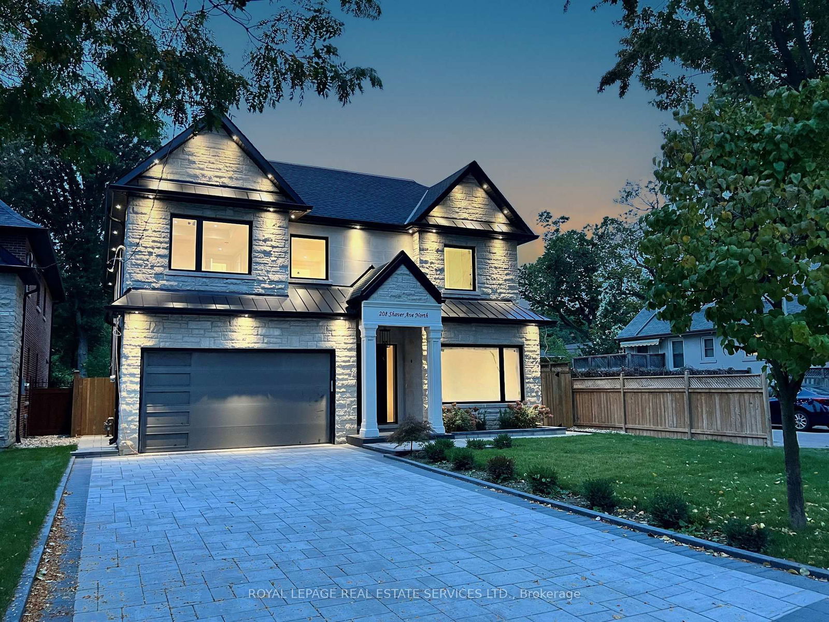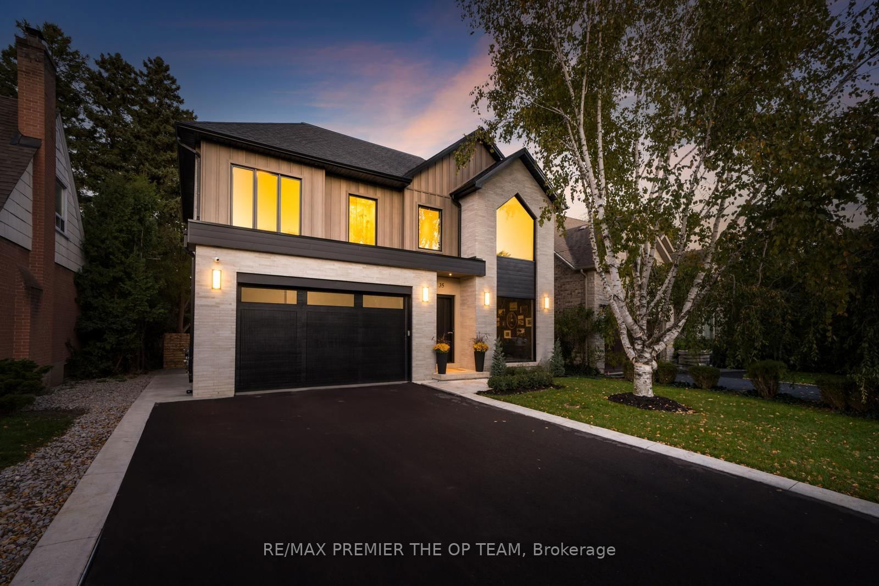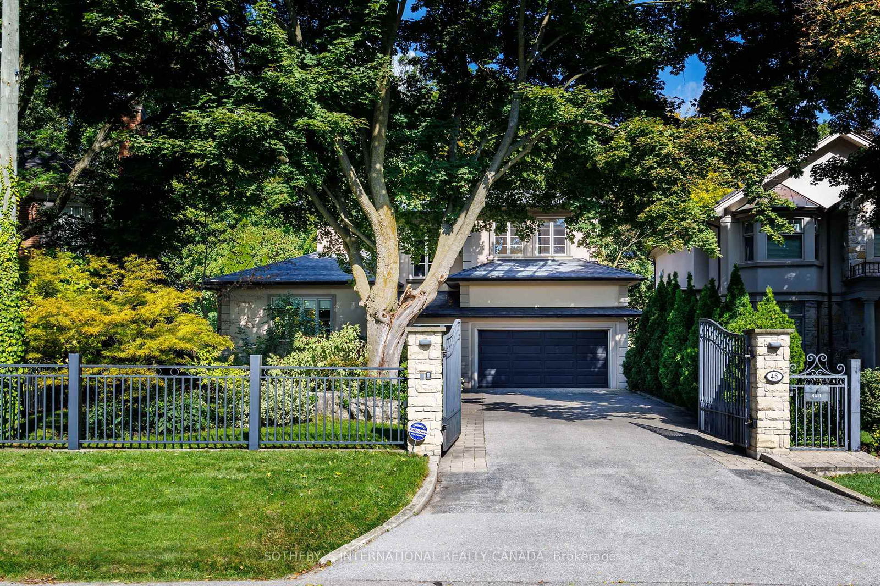Overview
-
Property Type
Detached, 2-Storey
-
Bedrooms
4 + 2
-
Bathrooms
6
-
Basement
Sep Entrance + Finished
-
Kitchen
1 + 1
-
Total Parking
5 (2 Detached Garage)
-
Lot Size
160x45.08 (Feet)
-
Taxes
$11,932.96 (2024)
-
Type
Freehold
Property description for 1 Oregon Trail, Toronto, Islington-City Centre West, M9B 1P4
Property History for 1 Oregon Trail, Toronto, Islington-City Centre West, M9B 1P4
This property has been sold 6 times before.
To view this property's sale price history please sign in or register
Local Real Estate Price Trends
Active listings
Historical Average Selling Price of a Detached in Islington-City Centre West
Average Selling Price
3 years ago
$2,346,167
Average Selling Price
5 years ago
$1,318,214
Average Selling Price
10 years ago
$1,031,922
Change
Change
Change
How many days Detached takes to sell (DOM)
April 2025
24
Last 3 Months
21
Last 12 Months
20
April 2024
9
Last 3 Months LY
17
Last 12 Months LY
18
Change
Change
Change
Average Selling price
Mortgage Calculator
This data is for informational purposes only.
|
Mortgage Payment per month |
|
|
Principal Amount |
Interest |
|
Total Payable |
Amortization |
Closing Cost Calculator
This data is for informational purposes only.
* A down payment of less than 20% is permitted only for first-time home buyers purchasing their principal residence. The minimum down payment required is 5% for the portion of the purchase price up to $500,000, and 10% for the portion between $500,000 and $1,500,000. For properties priced over $1,500,000, a minimum down payment of 20% is required.

